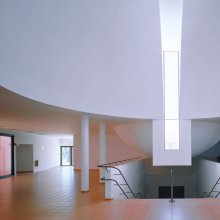
COLLÈGE MONTAIGU
Réalisation : 2008
Surface : 5 630 m²
Coût : 7 810 000 € H.T.
Maître d'ouvrage : CONSEIL GÉNÉRAL DE MEURTHE ET MOSELLE
Architectes : EMMANUELLE BEAUDOUIN, LAURENT BEAUDOUIN
Architectes assistants : BÉATRICE LAVILLE (chef de projet), HEE MOON, JEAN-CHRISTOPHE MATT, CHRISTOPHE PRESLE, ALEXANDRE CAPIAUMONT, FRANCK MARTINEZ
Le collège Montaigu construit par l’atelier Beaudouin à Heillecourt, à la périphérie de Nancy, sur un terrain en longueur dont la vue s’ouvre vers un paysage de collines. Ce projet de collège trouve son origine dans une typologie d’espaces voûtés inspirés de cette frange de la modernité qui s’est intéressée à l’architecture méditerranéenne à la suite de Le Corbusier et de José Luis Sert. Le projet du collège Montaigu s’inspire en particulier de l’œuvre argentine d’Antonio Bonet et de sa maison « La Ricarda« . D’une certaine manière cette source d’inspiration apparaît incongrue et hors du contexte, pourtant le projet du collège Montaigu assume sans complexe cette dimension exotique. L’exotisme du projet d’Emmanuelle Beaudouin et Laurent Beaudouin est accepté comme une des dimensions traditionnelles de l’architecture, il fait partie de son inépuisable source d’inspiration. Le collège Montaigu rassemble des groupes de salles autour d’une circulation centrale. Le volume des salles de classe est une voûte cintrée pour donner une sensation d’espace et adoucir la lumière naturelle. Aucune salle n’est éclairée au Sud. La grande hauteur de la permet un éclairement équilibré entre la lumière du jardin et celle qui entre en partie haute au-dessus des circulations. Les groupes de salles de cours sont séparés par des jardins accessibles. La bibliothèque comporte plusieurs travées, séparées par un jardin intérieur. Elle est le lieu d’enseignement où le rapport visuel avec le paysage est le plus intense. Le hall articule l’ensemble des fonctions du collège Montaigu à la rue intérieure. Il est surmonté de deux coupoles inversées qui se trouvent reliées par une fente verticale. L’ouverture crée dans la coupole inversée apporte au hall la lumière extérieure. Une des coupoles donne du volume à l’espace du hall, l’autre est un espace extérieur relié à la terrasse de l’administration. La coupole inversée peut être accessible de l’extérieur et forme une sorte de cratère ouvert, ne laissant voir que le ciel, à l’image de certains espaces de James Turrell. Les logements de fonction sont situés dans la continuité des maisons existantes, à l’ouest du terrain. Cette position assure la dimension privative des logements par rapport au collège.
———————————————————————————
The Montaigu College is built on the outskirts of Nancy, in a residential area on an elongated site with a view on one side towards a landscape of beautiful hills. The eastern side of the site is flat and there is a significant difference of level to the West. This difference of level allows the five teachers’ lodgings to be located in the lower part without obscuring the college’s view of the horizon. This position assures the privacy of the lodgings from the college. The lodgings are situated in continuity with the existing houses along the access way. Four are split-level with a double height living room, the last house is on a single floor. Each house is adjoining but offset from its neighbour to provide a private terrace on the west side and each floor also includes an outdoor terrace linking two of the bedrooms. The landscaped location of the project has allowed the use of multiclolour to pronounce the volume of the lodgings. The concrete is painted in intense colours using natural mineral pigments.
The college project originates from the typology of domed spaces inspired by the fringe of modernity interested by Mediterranean architecture following Josep Lluis Sert and d’Antoni Bonet. In a certain way this source of inspiration seems incongruous and out of context, but this exoticism is accepted as one of the permanent dimensions of the architecture, being part of its sources of inspiration and in a certain way the cultural links between Nancy and its region which have always orientated themselves towards Southern Europe.
The classrooms are organised in small groups, separated by gardens around a central corridor. This single floor layout allows all the rooms to have a balanced natural light on two sides, due to the low height of the common corridor. The vaulted roofing of the classrooms gives a sensation of space and the curved form softens the natural light. The vault is in perforated plaster to assure good acoustics. The heating of the rooms is integrated in the floor and the ventilation is in the curves of the vaults. None of the classrooms are South facing and all have a view of the gardens. The height of the vault allows a balanced lighting between the light from the garden and that which penetrates above the corridors. The gardens are accessible from the classrooms for pedagogical purposes.
To the West, overlooking the landscape, the library includes several rows, separated by an interior garden. It is the teaching area where the relationship with the distant outdoors is the most intense. A patio covered by a wooden pergola visually links the library and the entrance hall of the college. The hall links all the functions of the college to the central corridor. It is surmounted by two inverted domes which are linked by a vertical opening. The opening created in the inverted dome brings exterior light to the hall. One of the domes adds volume to the hall space, the other is an exterior space linked to the administration area. The inverted dome can be accessed from the exterior and forms a sort of open crater, where only the sky is visible, as in certain spaces by James Turel. The inversed volume of the dome is suspended above the stairs which lead to the conference room. This is in a terraced form as a small theatre room with a production room and an independent entrance.
































































































































