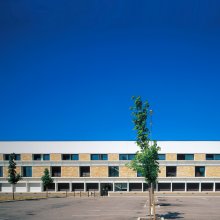
PÔLE AAFE
Réalisation : 2003
Surface : 3 300 m²
Coût : 4 268 000 € H.T.
Maître d'ouvrage : UNIVERSITÉ DE BOURGOGNE
Architectes : EMMANUELLE BEAUDOUIN, LAURENT BEAUDOUIN
Architectes assistants : CHRISTOPHE PRESLE (chef de projet), BÉATRICE LAVILLE, JEAN-CHRISTOPHE MATT
Le projet de l’atelier Beaudouin pour le pôle AAFE à Dijon est situé à la fin de l’axe principal de l’université à côté du rectorat construit par Patrick Berger. Le projet d’Emmanuelle Beaudouin et Laurent Beaudouin en reprend la volumétrie et la régularité latérale pour faire un ensemble cohérent dans le site, c’est l’unité urbaine qui est recherchée à travers le dialogue entre les deux bâtiments. Le bâtiment du pôle AAFE de l’atelier Beaudouin s’installe à l’alignement de son voisin et cherche l’évocation de points communs. La séquence d’approche vers le pôle AAFE depuis le boulevard est marquée par un creux dans une façade de brise-soleil translucides d’où sort l’escalier principal. L’émergence de la forme souple de l’escalier accompagne le mouvement de l’entrée. Le brise-soleil est une variation sur le thème qui permet de préserver la vue vers l’extérieur du bâtiment à travers le filtre des fines sérigraphies des verres. Le contrôle de la lumière et de la chaleur est un facteur essentiel de ce bâtiment. La lumière des lieux de travail y est douce et filtrée par l’épaisseur des façades. Les fenêtres situées dans la profondeur des alvéoles de béton et de pierre, sont protégées de la lumière solaire directe. Le bâtiment du pôle AAFE apparaît comme un volume très opaque où la transparence est organisée de l’intérieur vers l’extérieur. L’épaisseur de façades et la massivité de la pierre renforce cette impression. Les pierres des façades sont des petits moellons épais de 12 cm intégrés au béton blanc des panneaux préfabriqués. L’inertie des murs est ainsi fortement renforcée et participe au confort thermique du bâtiment. La régularité du rythme extérieur a permis sa préfabrication complète. L’intérieur du pôle AAFE est marqué par un hall qui s’ouvre sur toute la hauteur et qui prend sa lumière dans des creux de la toiture et dans un jardin intérieur ouvert en transparence vers la bibliothèque. L’espace du hall est traversé en diagonale par un plan incliné coloré dont le mouvement accompagne sur un de ses côtés la pente de la rampe intérieure. Le volume incliné du hall installe une dynamique paradoxale et inattendue dans un bâtiment qui de l’extérieur donnait une fausse apparence de tranquillité.
The building is situated towards the end of the university’s main axis, besides the rectorate built by Patrick Berger. The project echoes the proportions and the lateral symmetry of the university in order to maintain a coherence on the site. It is urban unity which is sought for through the dialogue between the two buildings.
The building lines up with its neighbors, trying to draw out points in common. The approach sequence towards the building from the boulevard is marked by a hollow in one of the façades, made of translucent sun-breakers from which the main staircase emerges. The appearance of the supple form of the staircase is an accompaniment to the movement of the entrance. The sun-breaker is a variation of the theme where the landscape outside the building is visible through the filter of a fine serigraphy of slatted glass. Control of light and heat is an essential component in this building. The light in the working places is soft, filtered by the thickness of the façades. The windows, located in the depth of concrete, and stone alveolus, are protected from direct sunlight. The impression given by the building is that of an opaque volume where transparency is diffused from the inside to the outside.. The density of the façade and the bulk of the stones reinforce this feeling. The stones of the façades are made up of small fragments of stone 10 to 12 cm thick mixed with the white concrete of pre-cast panels The inertia of the walls is thus strongly reinforced contributing to maintaining a comfortable temperature in the building. The regularity of the external rhythm has made it possible to pre-cast it completely. The inside of the building is characterised by a hall which opens onto the entire length, and which takes its light from hollows in the roof and a covered inner garden transparently visible from the library. The hall space is crossed over diagonally by a colorful inclined plane whose movement accompanies the slope of the internal handrail on one of its sides. The inclined volume of the hall establishes a paradoxal and unexpected dynamic in a building which, from the outside, gives a false impression of tranquility.


























































